390 Dewitt Rd., Unit #10
Stoney Creek, ON L8E 4P6
Get Directions
Let's start by comparing the different types of metal building structures available on today's market to find the one that best suits your needs.




Canadian Metal Buildings (CMB) are experts in the design and building of pre-engineered metal building structures across Canada. With over 20 years of experience in the industry, our growth and reputation are built on strong customer service, quality workmanship and our expert team. We offer building solutions customized to individual project needs and suitable for all industry types.
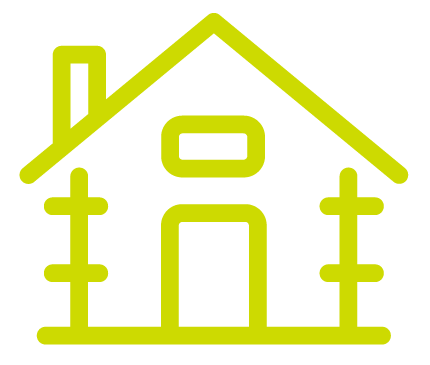
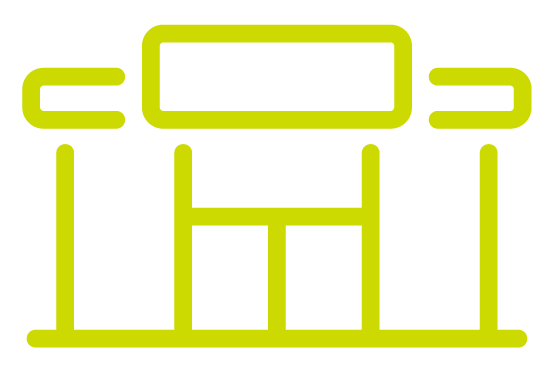
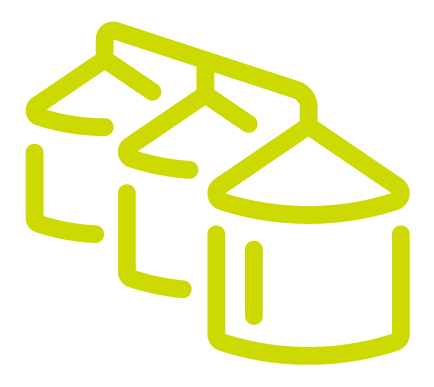
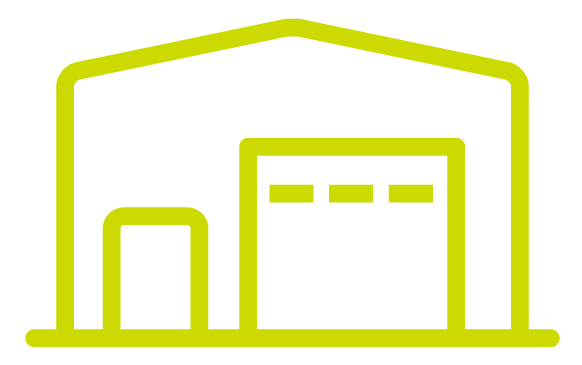
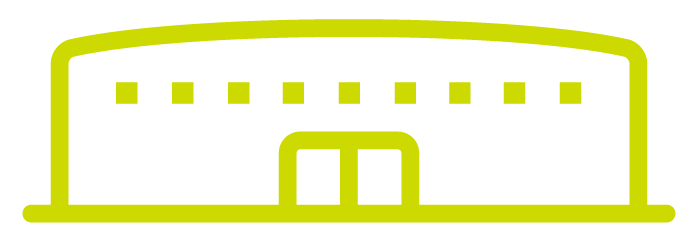
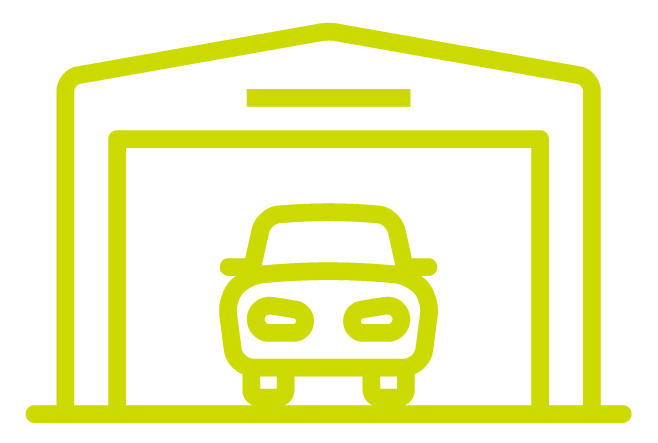
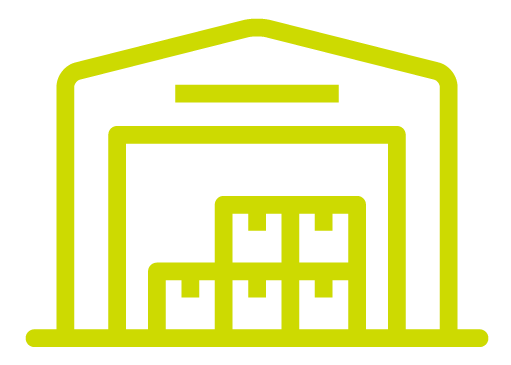
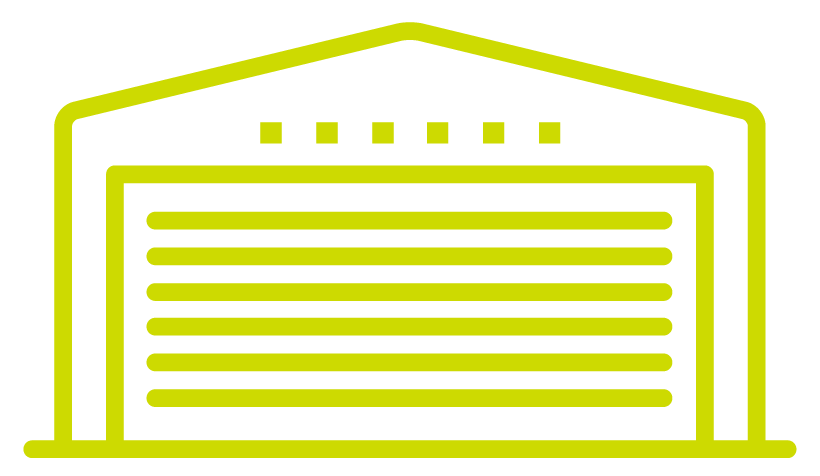

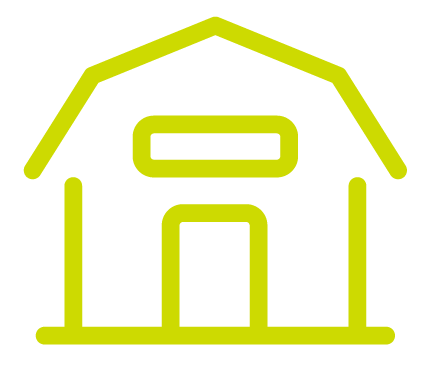
We proudly offer a selection of Ready Built kits, for smaller projects, as well as provide custom designs for larger plans. What makes CMB different? To start, we not only manufacture our buildings in-house, saving you added cost, but we deliver and construct your building on-site – FAST.
Our buildings are made better. We design our buildings with minimal-added components for a cleaner and more streamlined result, and with 37 different colours to choose from, your building will be striking on the outside, too.



Pricing does not include the foundation. We can provide a price for a foundation design; please contact us for pricing. Foundation design is available upon request.
Doors are included if you select CMB-provided pre-hung man-doors. We do not price in overhead doors or windows at this point in time.
Typical lead times are 6-8 weeks. Actual lead times are based on project size and complexity. Please contact us for our current lead times.
This depends on the size and complexity of the building. Please contact us for more detailed information on current install times.
Yes, all Ready Built buildings come with instructions, as well as industry leading technical support, for installing the building yourself.
No, delivery is based on the location of the building. Please contact us for a quote.
Currently, our sales quote information is valid for 15 days due to volatile raw material pricing.
We are a proud manufacturer and supplier of all Canadian steel. We may source some components from outside Canada, as markets require.
There are many different types of structures, including fabric-over-steel, Quonset Huts, Cold Formed Steel, Traditional Steel, Hybrid and Tapered Steel buildings. It is important that you understand your intended usage, required size, desired upgrades and if you are seeking design, build and assembly from a single supplier.
Important criteria include:
Permits vary by municipality and the zoning requirements for your target location or lot. Generally speaking, you will need approval for your site and building plan, plus any demolition on the site.
Check with your municipal building department.
A local architect can usually do this easily if provided drawings of the building and foundation.
Typical requirements:
For specific permit application questions, please contact us.
Most of the basic dimensions can be easily adjusted – length, width, height, roof pitch, siding and roofing types, venting, gutters, placement of windows and doors, insulation, interior partitions, inclusion of a mezzanine or enclosed areas.
Hybrid Structures support spans from 20’ to 120’. For spans beyond 120’, a Tapered-Frame steel structure is best.
We can incorporate the requirements for a hoist as a future add-on, or integrate a specific hoist into the design. This requires data about the specific hoist you're considering using.
CMB will provide a foundation plan that is stamped by our structural engineer. You can use this plan to hire a local concrete firm. This is a fee-based service and the cost will be determined by the complexity of your building. For Ready Builts, this is a standard cost service.
CMB can also provide a turnkey foundation kit supplied by our partner, ECONO-SLAB™. Please inquire for additional details.
This can be resolved during your discussion with CMB to finalize scope and design.
A customer champion will contact to you confirm your needs and interests. Based on this, CMB will provide you a quote and drawing. Upon your approval you will pay 25% and we will commence detailed design and delivery of stamped structural and foundation drawings (if desired).
Other payment milestones:
CMB will refund the 25% initial deposit less the cost of the structural and/or foundation drawings if required by your personal situation. Once steel is ordered you are committed for the remainder of the project.
An average complexity building ranges between 2 and 5 weeks from start to commissioning. This depends on site conditions, size, and building complexity. During your discussion with CMB we will determine a more specific time frame.
The price includes design, build, shipping, and assembly of your structure, including roofing, siding, trim, insulation and your specific selected options. You will typically be responsible for the concrete foundation, windows, doors, overheads, and finishing (HVAC, interior trim out as desired). If selected, the price will include pre-hung man-doors.
We will provide you a shipping target after materials for your building have been reserved and scheduled on the shop floor. We will finalize shipping details upon receipt of the second payment of 50% and your signed approvals.
We're working on it!
We will notify you when the building is ready for shipment, and provide you with an arrival date. Shipping is typically covered in the quote we provide you.
We are working to develop a list of preferred, trusted vendors. This is not yet available. Contact us to discuss.
We will need to assess the site in order to provide the most accurate installation costing. However, 10' or more of clear access around all 4 sides of the building is generally required in order to properly get machinery in and around the structure.
Yes, an adequate lay out spot is required for offloading of building components and staging.
During the assembly process, if CMB is to install, you will have a project manager as well as dedicated foreman running the project from start to finish. We will make the introduction as soon as this person is assigned. This is your go-to person on site. You will also receive a summary of the team prior to the job starting. You will know your entire team.
Restroom facilities are to be supplied by the contractor/end user.
If facilities cannot be supplied by the contractor/end user, CMB will coordinate the on-site facilities and will add the cost of facilities to the purchase order.
While CMB will take the utmost care to ensure no damage, we will not be liable for damages as there is a need for machinery to be present in order to erect the building.
CMB uses a project management software called “Procore", to which the contractor or homeowner will gain access once the erection begins. They will be able to receive live updates and progress documents of the install process.
CMB will erect the structure, add siding, roofing, trim and all options selected.
We celebrate together!
And we do a full walk-around to inspect all aspects of the building, and then sign off after correcting any discrepancies as needed.
You will still need to add doors, windows, and overheads from your preferred supplier, and do any interior work, such as HVAC, electrical, drywall, interior space finishing, and painting.
No, but it is up to you whether you hire a project manager or general contractor, or if you opt to manage these items yourself.
390 Dewitt Rd., Unit #10
Stoney Creek, ON L8E 4P6
Get Directions